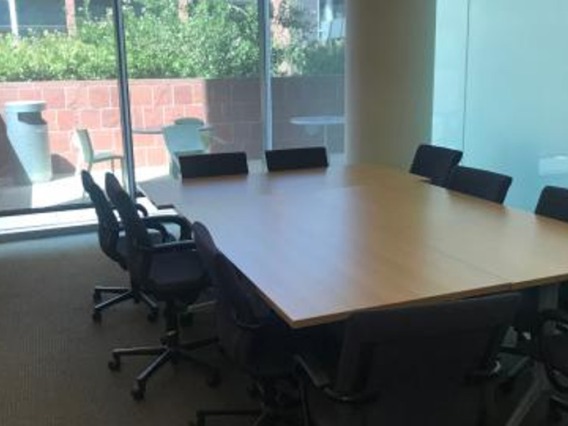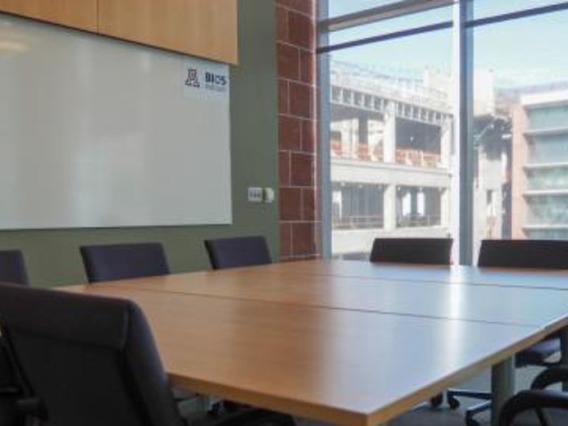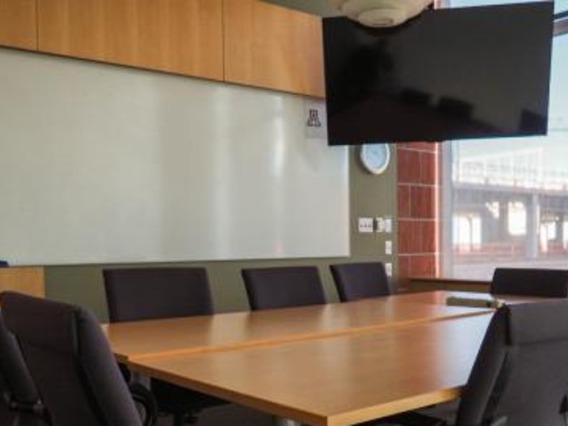Conference Rooms
Room 103
Room 107
Room 109
Additional Info
Plasma/LCD video display monitor(s) for audience
Be sure to bring your own connecting cables. Only HDMI and VGA supported.
KFS account number required to reserve this room. View policies and forms here.
Room 209
Additional Info
Elevator access required for all participants to access this room.
Conference room policy can be found here.

Room 237
Additional Info
Elevator access required for all participants to access this room.
Conference room policy can be found here.
Room 247
Additional Info
Elevator access required for all participants to access this room.
Plasma/LCD video display monitor(s) for audience
Be sure to bring your own connecting cables. Only HDMI and VGA supported.
Conference room policy can be found here.
Room 309
Additional Info
Elevator access required for all participants to access this room.
Conference room policy can be found here.

Room 331
Additional Info
Elevator access required for all participants to access this room.
Conference room policy can be found here.
Room 335
Additional Info
Elevator access required for all participants to access this room.
Plasma/LCD video display monitor(s) for audience
Be sure to bring your own connecting cables. Only HDMI and VGA supported.
Conference room policy can be found here.
Room 409
Additional Info
Elevator access required for all participants to access this room.
Conference room policy can be found here.

Room 431
Additional Info
Elevator access required for all participants to access this room.
Plasma/LCD video display monitor(s) for audience
Be sure to bring your own connecting cables. Only HDMI and VGA supported.
Conference room policy can be found here.
Room 433
Additional Info
Conference Room
Elevator access required for all participants to access this room.
Conference room policy can be found here.

