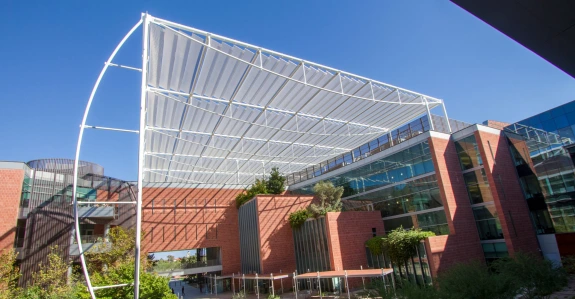
Thomas W. Keating Bioresearch Building
The Thomas W. Keating Bioresearch Building (1657 E. Helen St, Tucson, AZ 85721) is home to the University of Arizona BIO5 Institute, along with 35 laboratories and nearly 400 researchers from multiple departments and colleges across campus. This interdisciplinary space fosters innovation and collaboration across scientific disciplines.
Completed in 2001 through funding from Arizona House Bill 2529 and a philanthropic gift from Thomas W. Keating, the building’s flexible, open design promotes cross-disciplinary teamwork and creative problem-solving.
Interested in learning more about BIO5? Come visit us.
Find information below on building access, IT and facilities support, room reservations, and research and software services.
For a full list of resources available to our researchers and members, visit the BIO5 resources page.
Building Access
To enter Keating, you must use a biometric CatCard with a magnetic strip on the back.
Visit the BIO5 Resources page on how to gain access or login with your credentials below.
IT & Facilities Support
If you work in the Keating or BSRL buildings, or are affiliated with BIO5, use the BIO5 ServiceNow Portal to request assistance for:
- IT support (computer issues, software, printers, etc.)
- Facilities support (maintenance, repairs, room issues)
- Golf cart reservations and maintenance
- Exterior or building-related concerns (lighting, landscaping)
**Add BIO5 to your ticket description**
Make a Keating Room Reservation
You can reserve a Keating building room with your NetID. First-floor rooms (103, 107, and 109) require a KFS number and signed contract (contact the BIO5 Front Office for more information).
How to Reserve in Keating
- Log in to AHSC Resource Scheduling using your NetID.
- Select BIO5 as the building.
- Pick your room, select your date and time.
- Under "Purpose" enter the reason for the reservation.
- Click on "Request Reservation" to finalize your booking.
Tip: Check room layouts and equipment details below before reserving.
Available Keating Rooms & Features
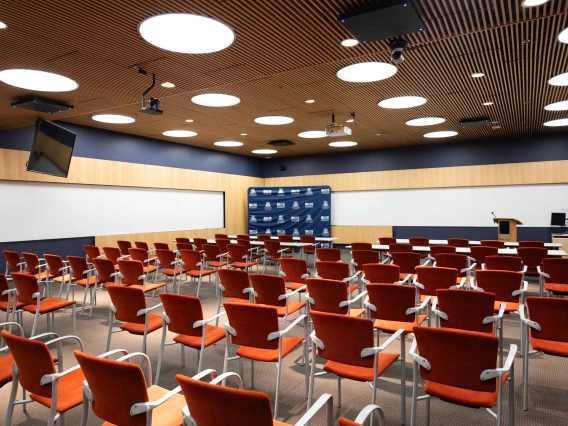
Room 103
Capacity: 100 seats (movable)
Features: Large conference space for big meetings and events
**KFS Account Required
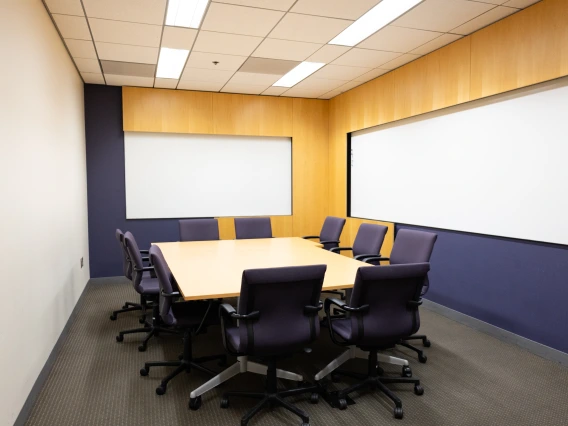
Room 107
Capacity: 12 seats (fixed seating)
Features: Standard conference room setup
**KFS Account Required
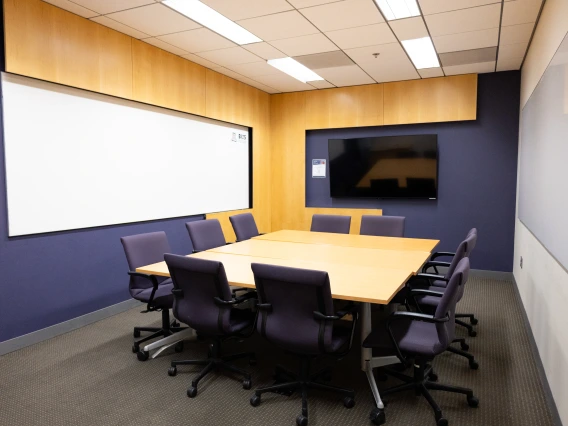
Room 109
Capacity: 10 seats (fixed seating)
Features: 70" LCD Display with HDMI & VGA (wall-mounted) **Bring your own HDMI or VGA cables. BIO5 does not provide cables
**KFS Account Required
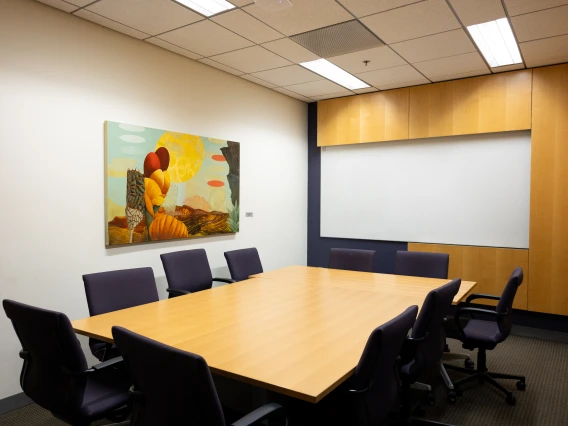
Room 209
Capacity: 10 seats (fixed seating)
Features: Conference-style setup
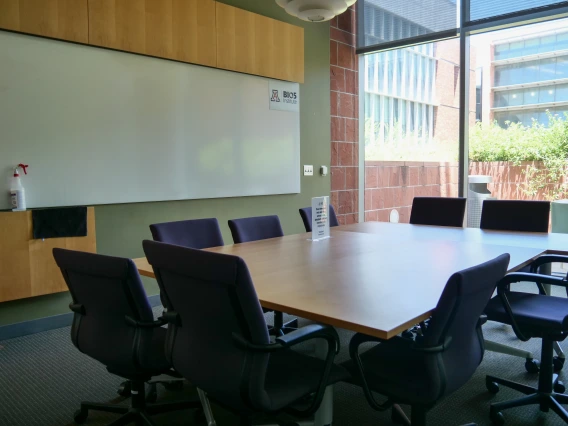
Room 237
Capacity: 10 seats (fixed seating)
Features: Conference-style setup
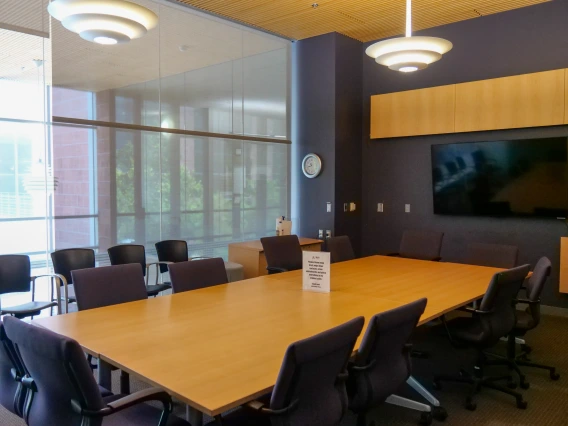
Room 247
Capacity: 14 seats (fixed seating)
Features: 70" LCD Display with HDMI & VGA (wall-mounted). **Bring your own HDMI or VGA cables. BIO5 does not provide cables.
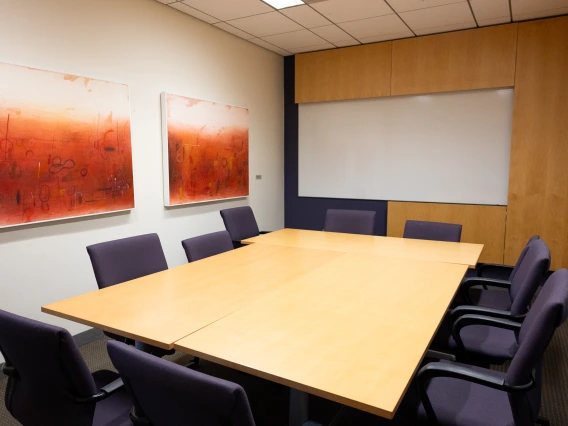
Room 309
Capacity: 8 seats (fixed seating)
Features: Conference-style setup
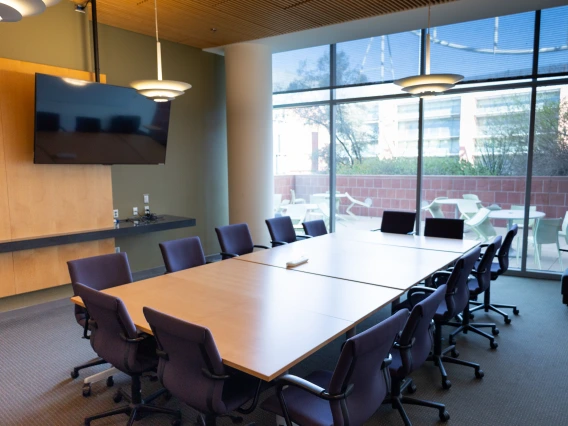
Room 331
Capacity: 10 seats (fixed seating)
Features: Conference-style setup
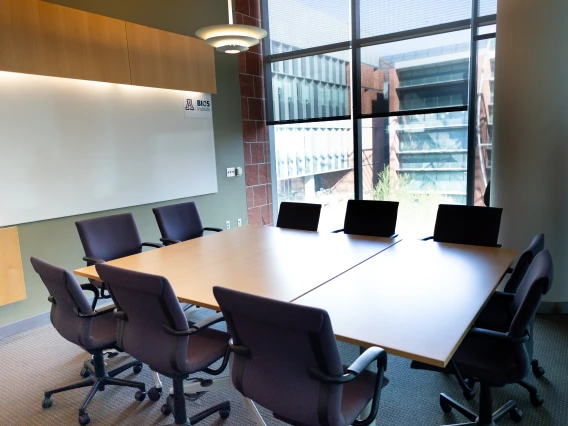
Room 335
Capacity: 15 seats (fixed seating)
Features: 70" LCD Display with HDMI & VGA (wall-mounted). **Bring your own HDMI or VGA cables. BIO5 does not provide cables
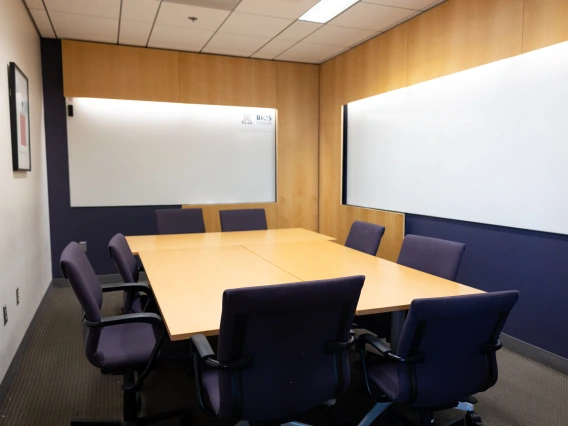
Room 409
Capacity: 10 seats (fixed seating)
Features: Conference-style setup
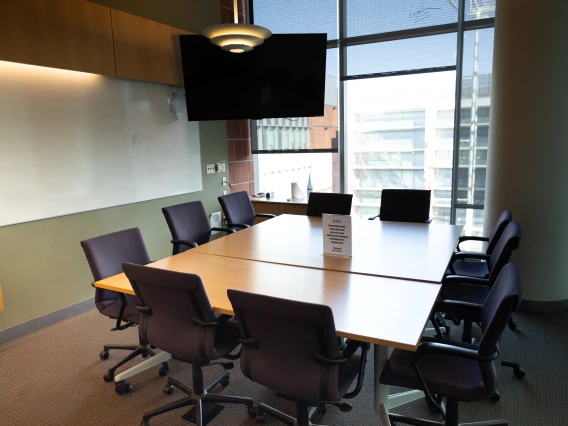
Room 431
Capacity: 10 seats (fixed seating)
Features: 70" LCD Display with HDMI & VGA (wall-mounted). **Bring your own HDMI or VGA cables. BIO5 does not provide cables.
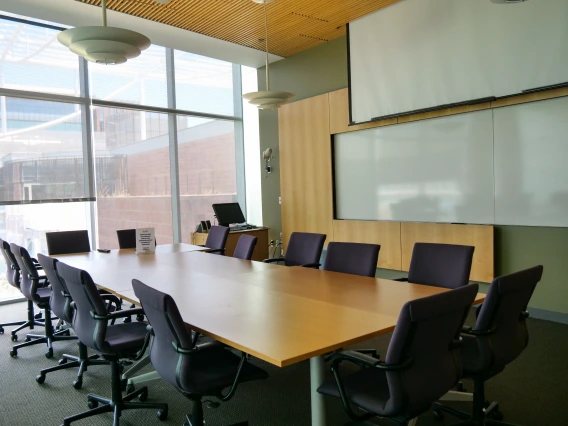
Room 433
Capacity: 14 seats (fixed seating)
Features: Conference-style setup
Research Services & Tools
As a BIO5 researcher or member, you have access to services located on or near the Keating building, from genomics, imaging, irradiation, media, sensors, device prototyping, and more.
**Some services are available to external users.
Data & Software Services
As a BIO5 researcher or member, you have access to computational resources and experts on or near the Keating building. This includes informatics tools, geographic information systems, machine learning, data analysis, and much more.
**All of these services are also available to external U of A users.
